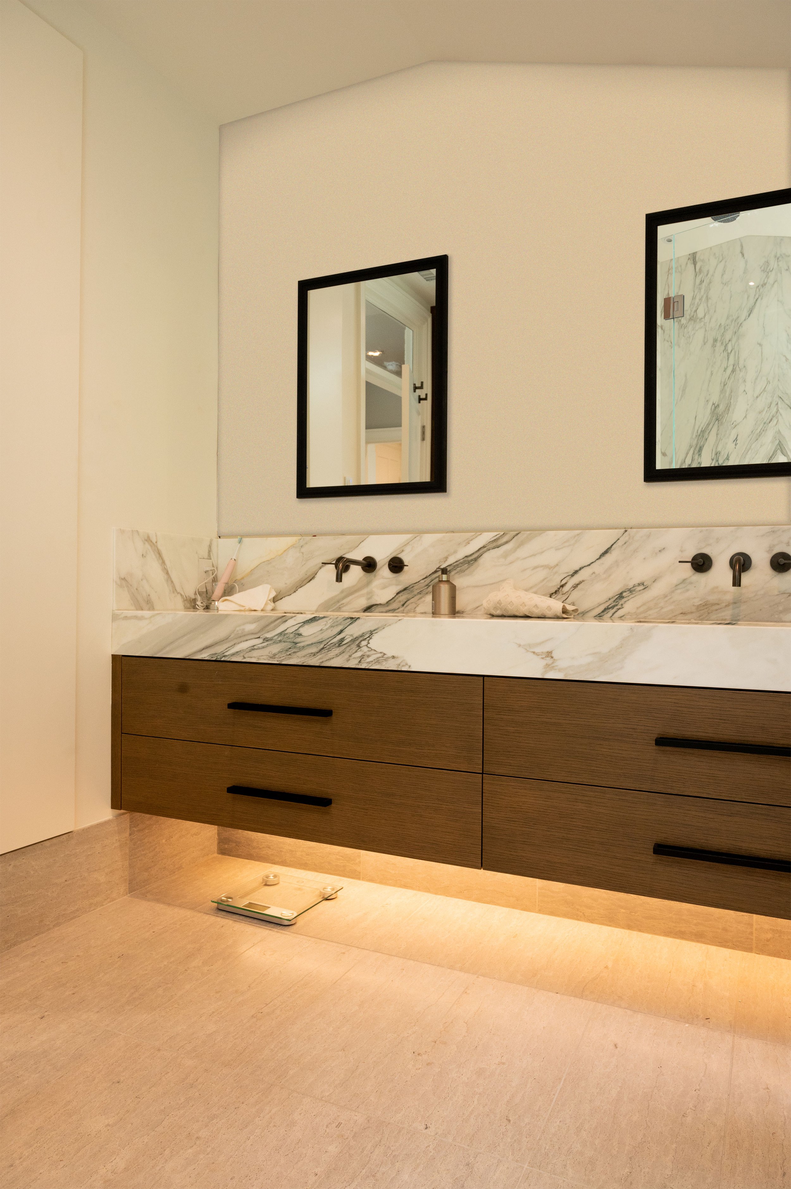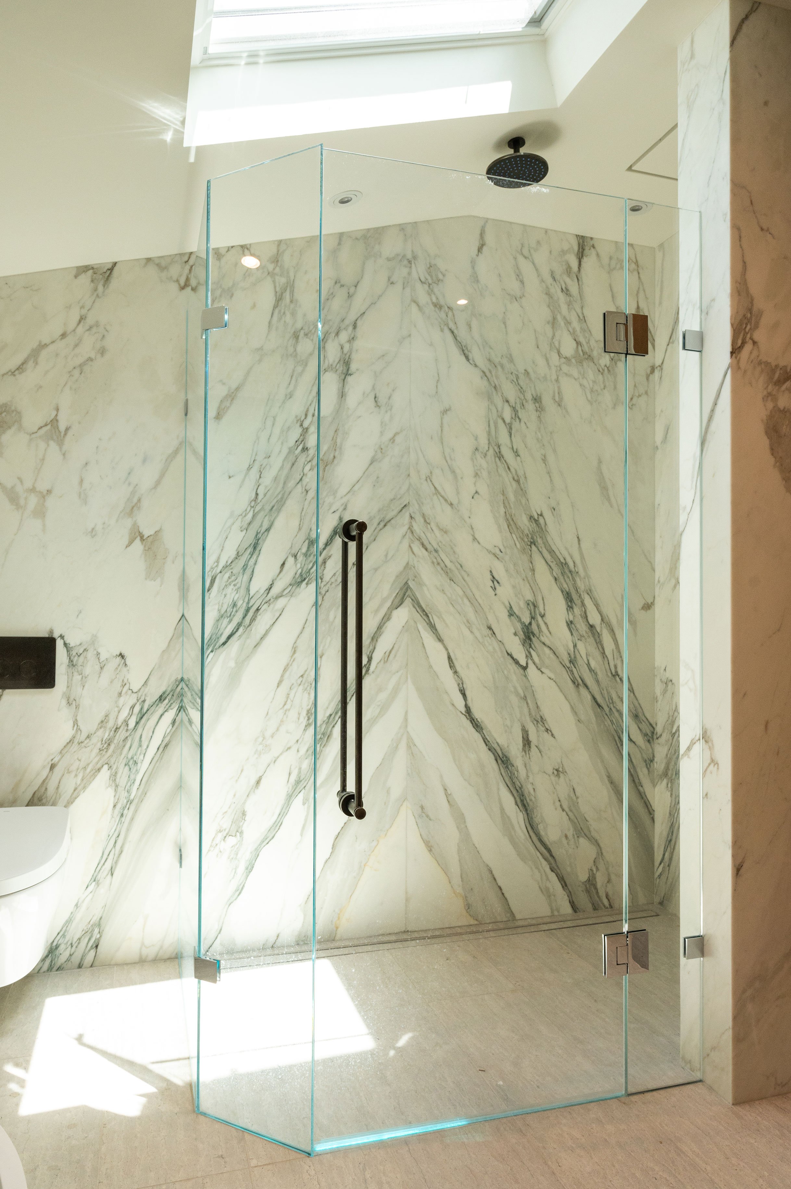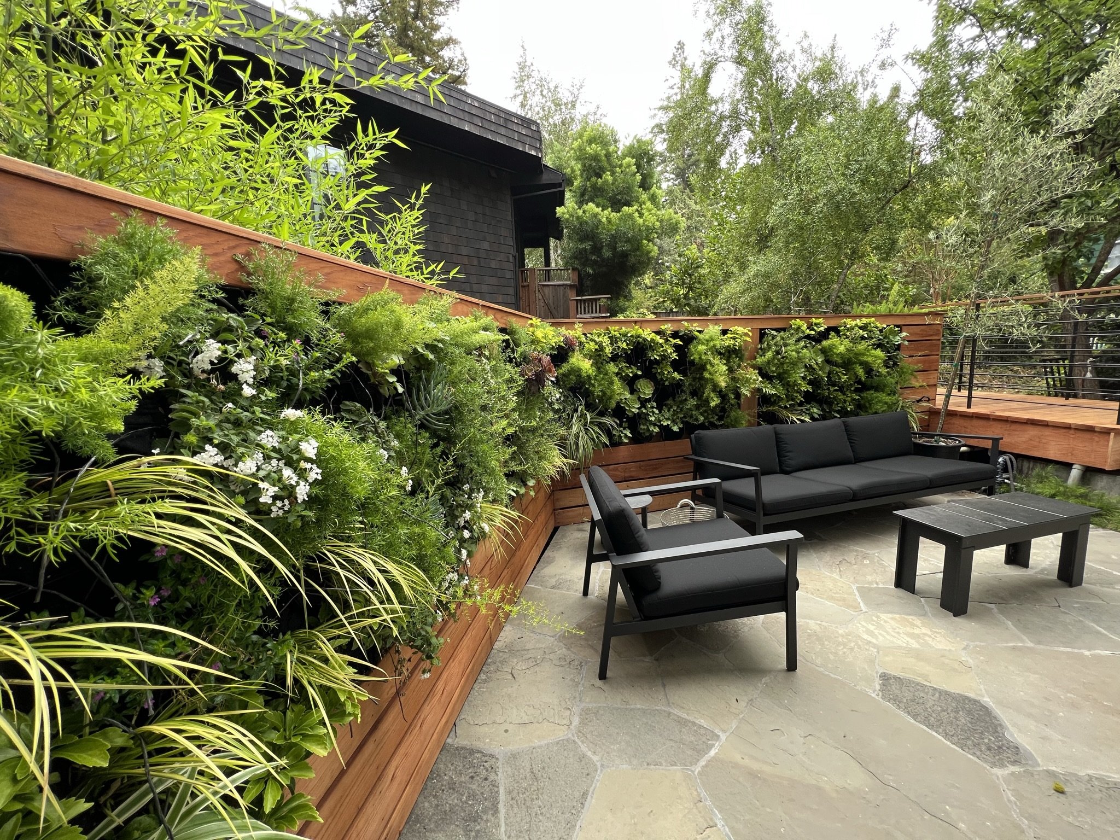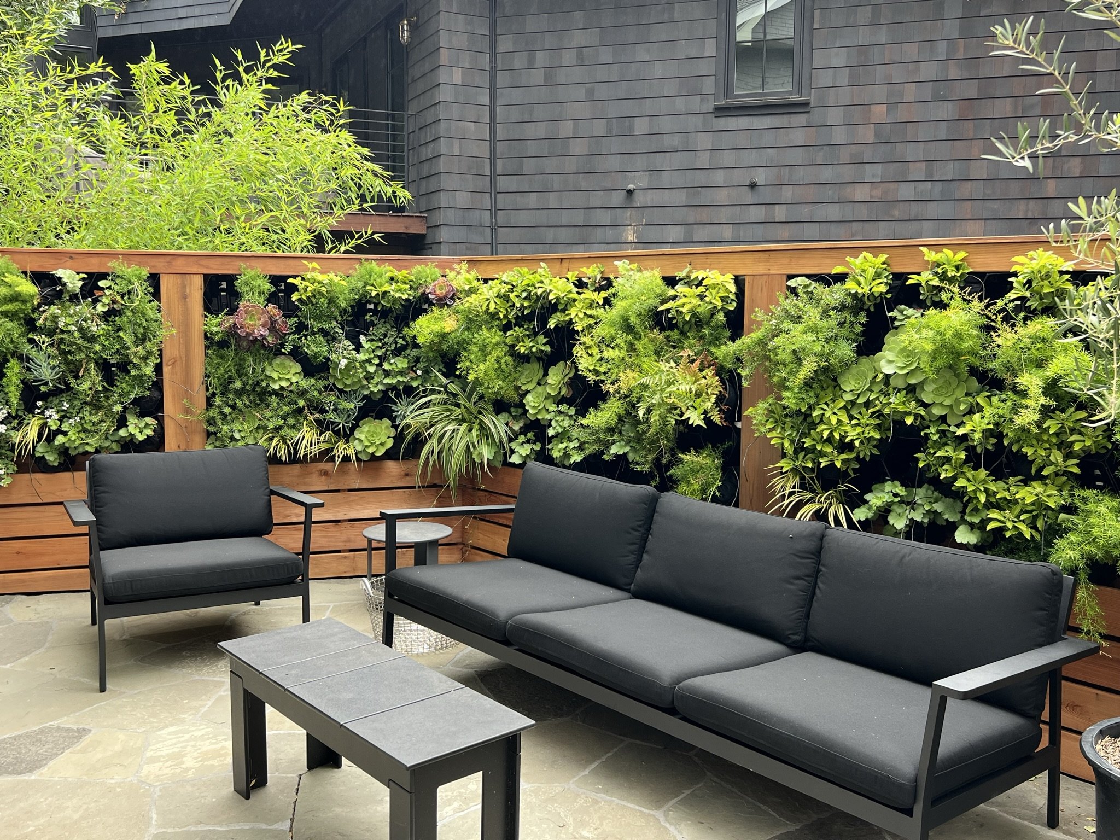MADRONE RESIDENCE
Built in 1900, this is one of the older homes in the area and has had several additions over the years. This residential strip is full of historic homes, some of which are on the National Register of Historic Places, and is located in a wildland-urban interface (WUI) zone. Our team took special care to preserve the home's original style while updating it to the 21st century. Keeping the original footprint, we brought the whole structure forward 10 feet to a total of 4,500 square feet. The entire gut remodel includes a new bathroom, expansion of two bedrooms, primary bath, and updating the structure, (including flame retardant drywall added under the new cedar shingle siding finishes) and systems throughout.
LANDSCAPE
DESIGNER
PHOTOGRAPHER
LOCATION
LARKSPUR, CA














