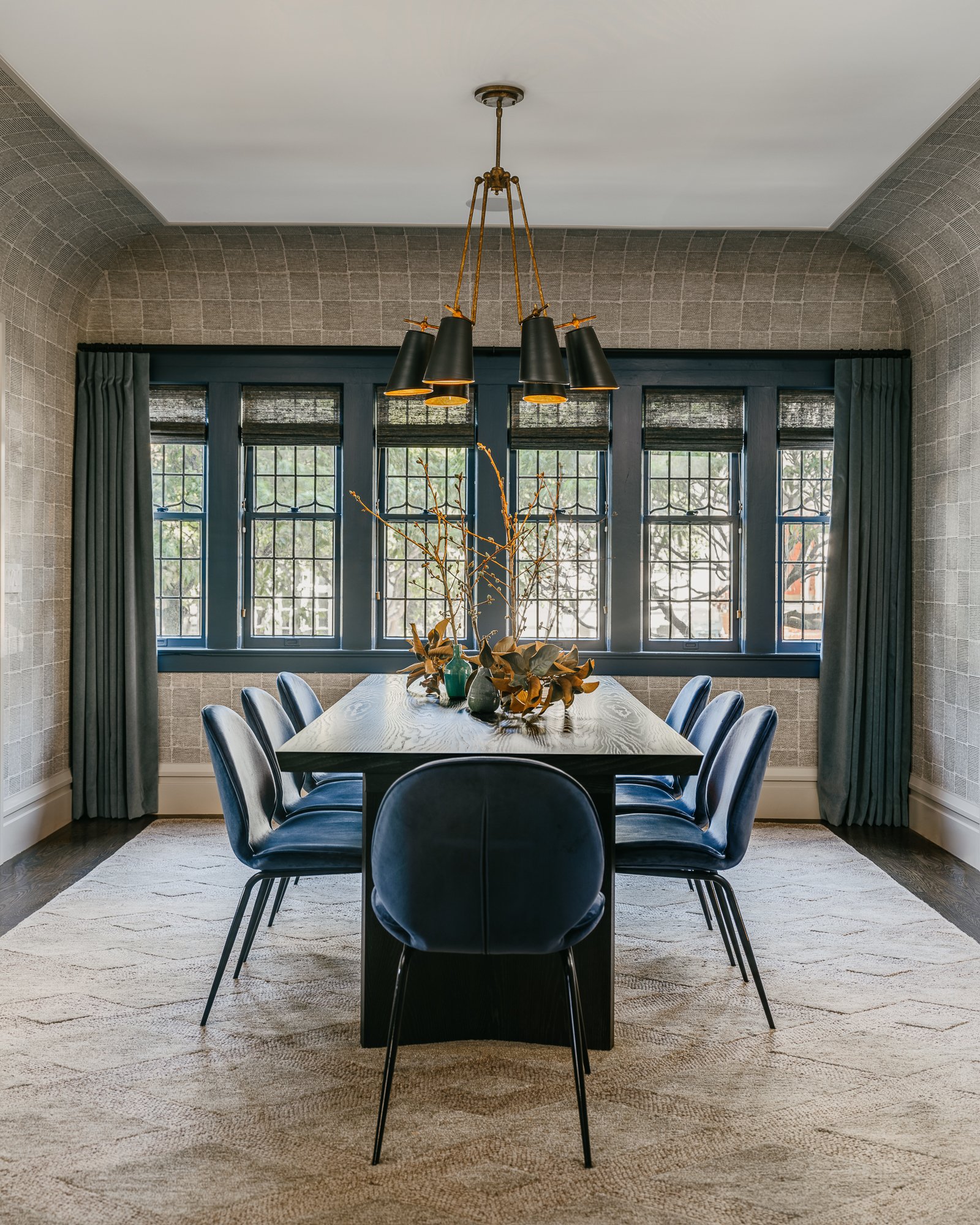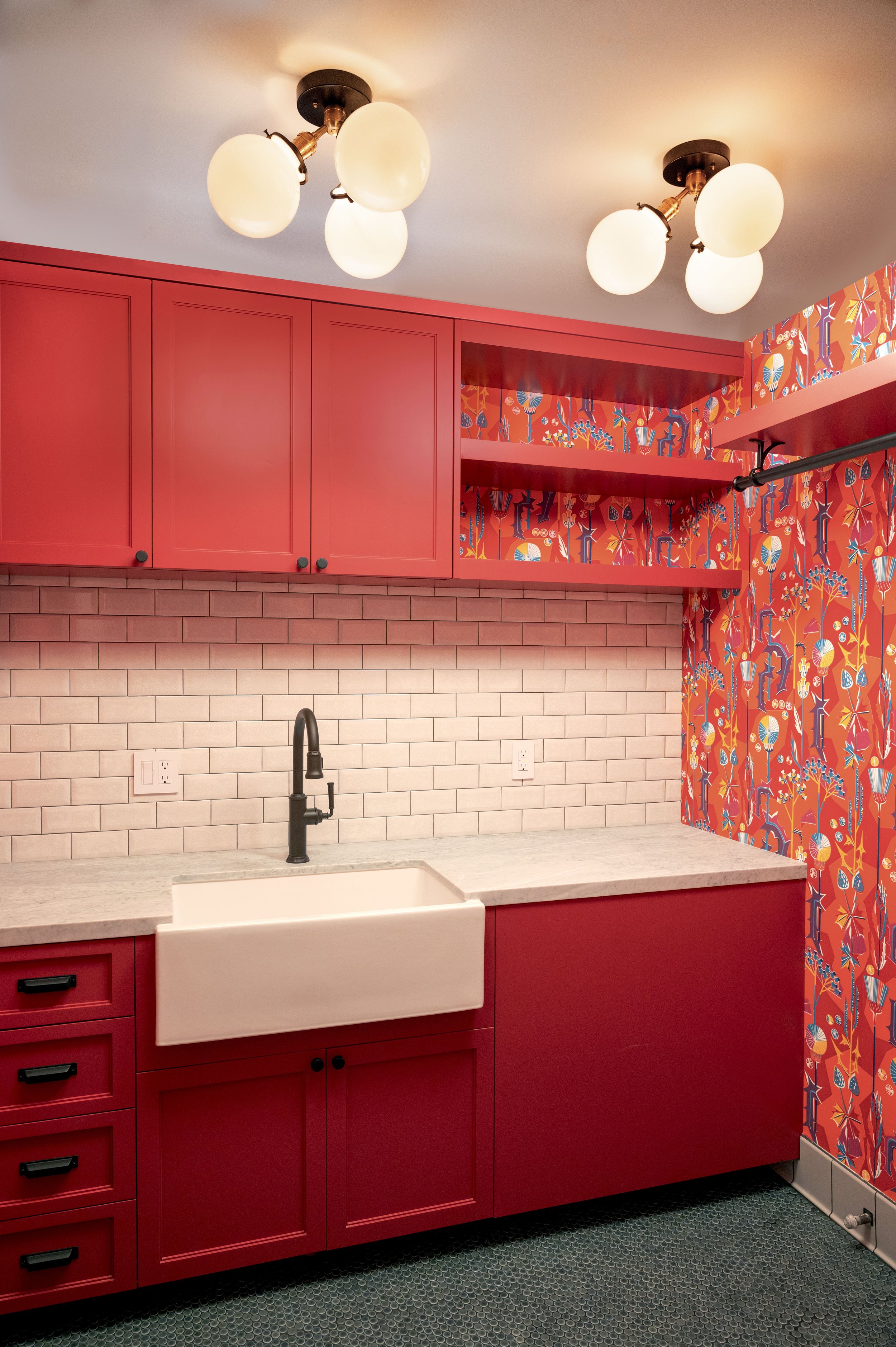PARK PRESIDIO
Located in San Francisco's Park Presidio neighborhood, this townhouse project was a down-to-the-studs remodel which included extensive structural work to open spaces and create a larger living, dining, and kitchen areas on the main level. Though the exterior of the building was filled with charm and the location couldn't have been more quintessentially San Francisco (one can see the Golden Gate bridge while in bed through the primary bedroom windows), the property needed extensive updates. Larkspur Builders worked closely with Eche Martinez to reinject some of the charming Arts and Crafts details into the project, resulting in a fun, approachable, and 'very San Francisco' home for an equally fun and approachable young couple.
DESIGNER
ARCHITECT
PHOTOGRAPHER
SAN FRANCISCO, CA
LOCATION








