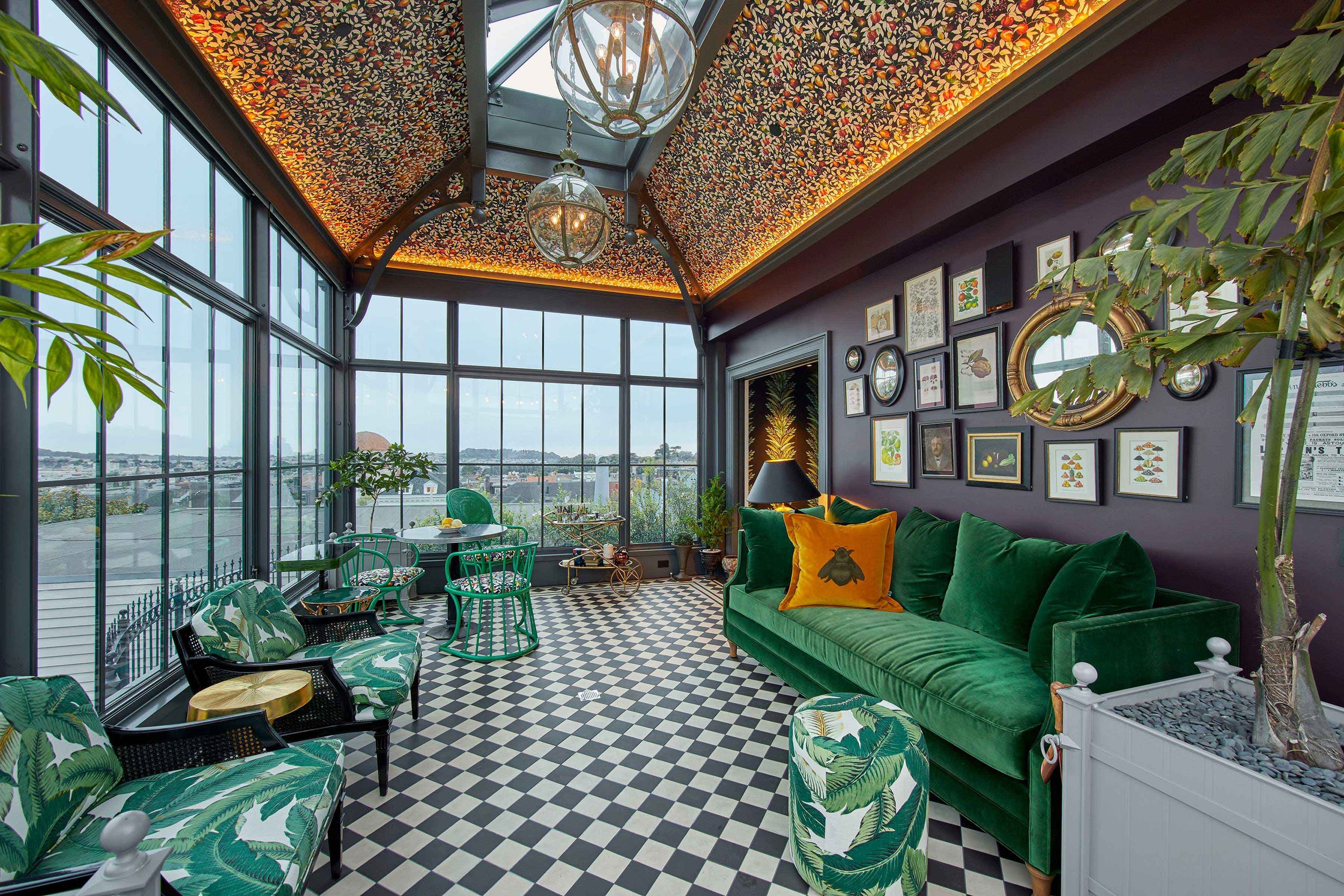PRESIDIO HEIGHTS CONSERVATORY
The Conservatory was built upon an existing south facing 4th Floor Roof Deck in Presidio Heights, offering incredible views of Temple Emanu-El, the beach, and beyond. A roof deck was created with exquisite English Victorian porcelain tiles and walkable glass skylights. Development of the new outdoor space also allowed an expansion of the master bedroom suite. An interior stair was added to match the elegant, main staircase, and a large glass and wood pocket door to close off the space. The English Conservatory consists of tube steel posts and beams, custom steel windows and doors, custom pressed steel panels and a vaulted ceiling with operable skylights.
The Conservatory is located four stories above the beautiful rear garden, and with limited access to the elevated construction site, the prefabricated conservatory elements had to be lifted over the house by crane. Storage and working space was a major challenge on this project, as all materials had to be hand carried up scaffolding or lifted by crane, resulting in some very creative solutions. The project was designed by Gast Architects, and interior design inspiration came largely from the client who is English and a former Londoner. The inspiration and aspiration was to re-create the age-old English Conservatories that she adored from her youth.
ARCHITECT
PHOTOGRAPHER
LOCATION
SAN FRANCISCO, CA









