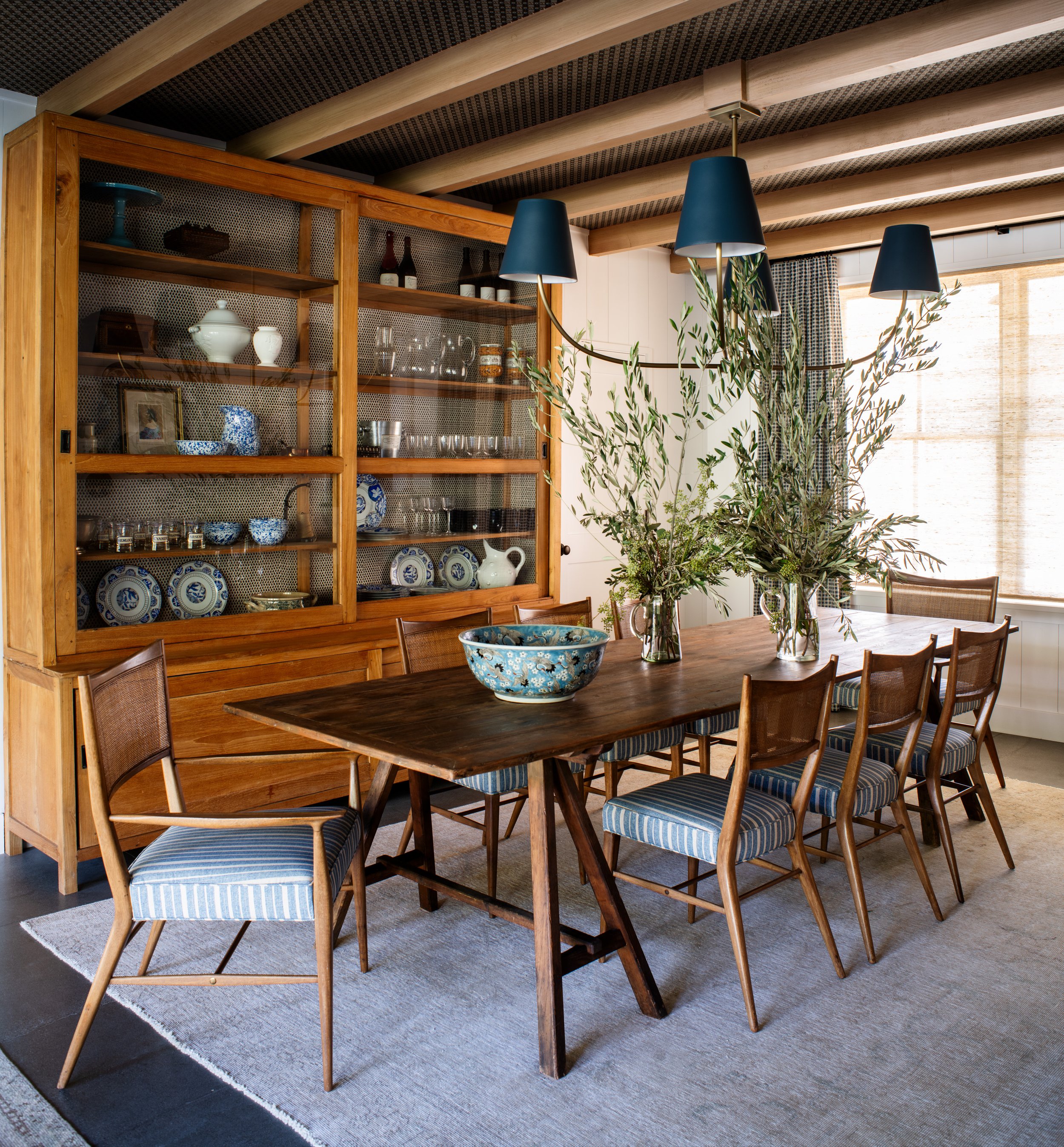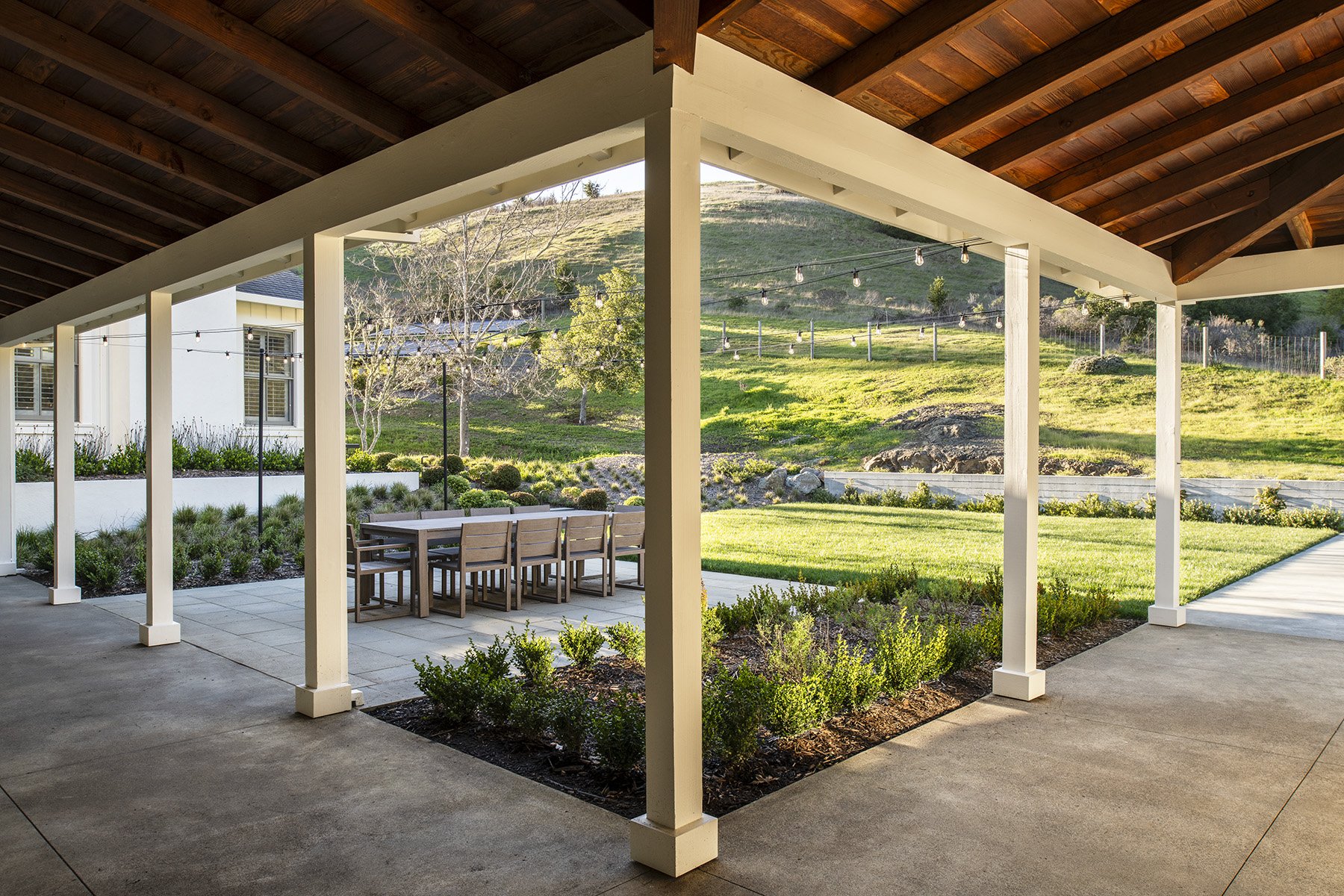SAN GERONIMO RANCH
Larkspur Builders collaborated with Interior Designer Eche Martinez to transform this San Geronimo residence into a perfect summer getaway from the city. This extensive renovation includes both interior and exterior enhancements, resulting in a new home designed for indoor-outdoor living and the mild Northern California climate.
A new 20'x40' gunite pool is set within a minimalist concrete patio flanked by sleek linear drains, leading to an inviting new outdoor kitchen perfect for alfresco entertainment. The landscape, curated by Studio Five Landscape Design, introduces new plantings that pay homage to the surrounding area while bluestone pavers lead you to the citrus grove beyond.
The interior reveals a renovated kitchen with state-of-the-art appliances, custom oak cabinetry using oak from Napa Valley wine barrels, and reclaimed wood from Petaluma Salvage. A refurbished mantel and fireplace, in-house custom treatment for ceiling beams, and fresh paint give this home a new modern farmhouse feel.
INTERIOR DESIGN
ECHE MARTINEZ
PHOTOGRAPHER
DREW KELLY
LOCATION
SAN GERONIMO, CA

















